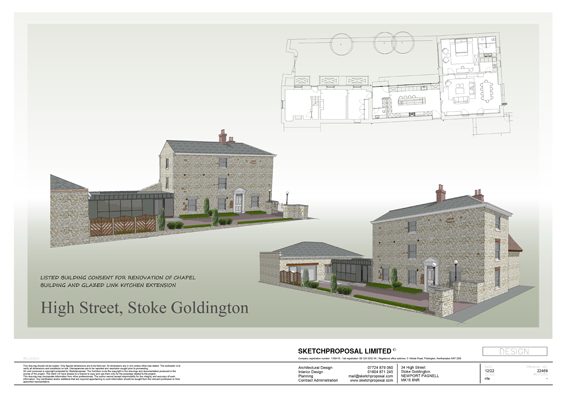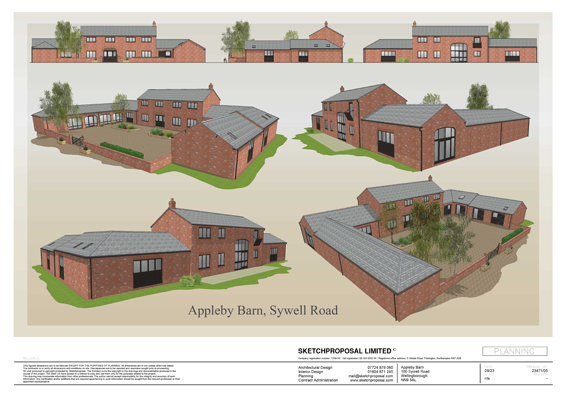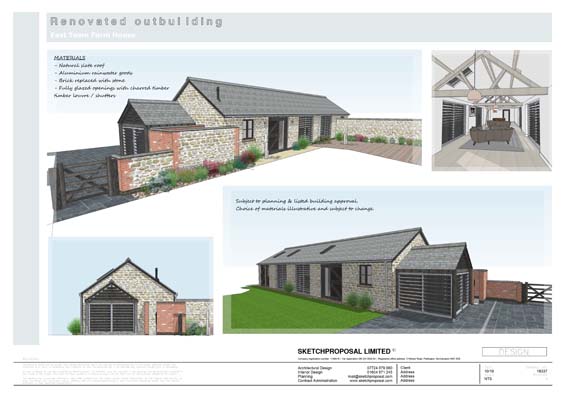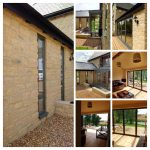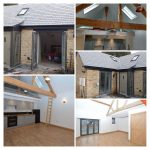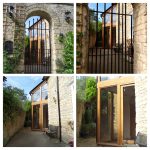Residential ♦ Commercial ♦ Heritage buildings ♦ Healthcare ♦ Educational
The Manse, Stoke Goldington
Listed building and conservation area consent to renovate re-purposed chapel to include new pitched roof and glazed link extension.
The Manse is a three storey rubblestone building built early 18th century. To the rear of the property is a detached former independent chapel building that has undergone considerable changes. Pre-application advice sought by the previous owners of the property suggested that the majority of the works were deemed acceptable subject to appropriate materials and further detail.
We were invited by the new owners of the property to obtain the necessary consents and act as lead consultant.
Appleby Barn, Sywell Road
Single storey side and rear extensions to a converted barn located in the open countryside and considered a non-designated heritage asset.
The Clients were recommended our services after receiving a refusal to their planning application. ‘By reason of their scale, form and design would constitute overdevelopment of the host property which would have a negative impact upon its external elevations and an unacceptable impact on the special interest of a non-designated heritage asset, altering the historic plan form and legibility of the relationship between the former threshing barn and cart store / feeding shed.’
Our approach was to develop the historic courtyard enclosure to avoid damage to or further loss to the fabric of the NDHA that could bring about a scheme that could deliver benefits in a sustainable way. The nature of the development, by virtue of its siting, design, scale, form and appropriate detailing, respects and enhances the character and significance of the heritage asset. The proposals respond and integrate well adopting traditional building techniques and materials appropriate to the location that actually complement and enhance the setting and heritage significance.
Stoke Goldington
Listed building and conservation area consent to renovate outbuilding / garage for ‘incidental use’ in connection to a grade II listed Georgian farm house, Stoke Goldington.
A simple robust structure built of limestone with a pitched roof of corrugated sheeting. Central space divided into sections with stalls for livestock and feeding trough. Modern garage doors to courtyard elevation. No established ecological habitats found present in or around the building.
Proposals included a new pitched roof finished with natural slate tiles, conservation style roof windows, natural zinc rainwater system and glazed openings with brise soleil for a modern contemporary look.
An external louvred screen at the end of the building hides refuse wheelie bins and garden furniture.

Contact 01604 871 245 ♦ mail@sketchproposal.com
Sketchproposal Limited is a company registered in England and Wales with Company Registration Number: 11928416
Vat registration GB 324 0032 64
Registered office address: 5 Hillside Road, Piddington Northampton Nn7 2db



