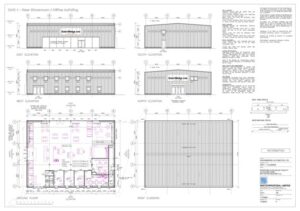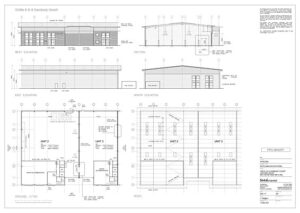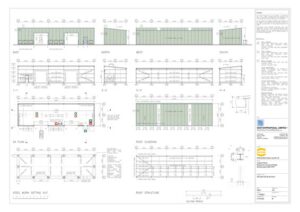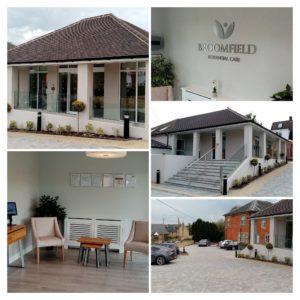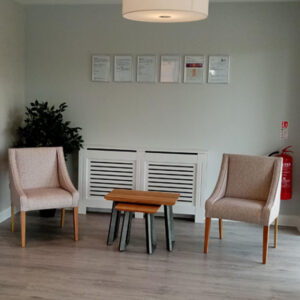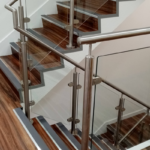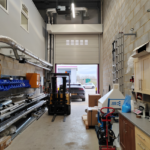Residential ♦ Commercial ♦ Heritage buildings ♦ Healthcare ♦ Educational
Residential Care Home, Olney
Continuing refurbishment and reconfiguration works of a victorian house and modern bungalow for residents with dementia. Reorganisation of the layout included:
- Reducing the number of residents rooms within the older parts of the building to improve room size and to provide each room with en-suite facilities
- Relocate commercial kitchen and assisted bathroom nearer to day lounge
- Relocate main entrance / reception area with controlled level access into the main building
- Demolition of existing dated glazed entrance and replacement roof structure
- Application of exterior render to external elevations
- Modifying exterior window openings to permit better natural light and ventilation
- Associated external works to include redesign of car park with new surface, soft landscape and lighting
Essential repairs, Newport Pagnell
The project can be best described as an ongoing programme of essential repairs to a historic building leased by a Community Investment Company for social events and enterprise.
- Repairs to protruding bay window as a consequence of beam deflection / cracking
- Rebuilding of chimney with minor lean and disintergration of mortar joints causing instability
- Removal of exterior render to address problems with limestone substrate
- Repair of dormer window showing signs of material deterioration and missing glass
Refurbishment of village hall
Feasibility study for improvements to existing premises.
A comprehensive study of the needs of both the client and user in terms of space, spatial relationships, environment, life-led, feasibility and budget.
Village and community halls are the smallest buildings that can accommodate the customary social and arts pursuits. There are a wide variety of types and sizes, all with the following in common – a main activity and assembly space together with ancillary accommodation that include additional small halls. Whatever the content, design must ensure that a full range of activities can be carried out without detriment to each other.
The resultant building should be aesthetically pleasing and reflect the care taken to produce a quality facility capable of meeting the evolving needs of the community and the service it needs.
Innovation Worx – Bedford
Additional first floor office accommodation for ‘start-up’ commercial unit.
- Planning submission
- Preparation of detailed technical drawings
- Submission to building control
- Details of metal access stair
- Consideration of acoustics and fire separation measures

Contact 01604 871 245 ♦ mail@sketchproposal.com
Sketchproposal Limited is a company registered in England and Wales with Company Registration Number: 11928416
Vat registration GB 324 0032 64
Registered office address: 5 Hillside Road, Piddington Northampton Nn7 2db
