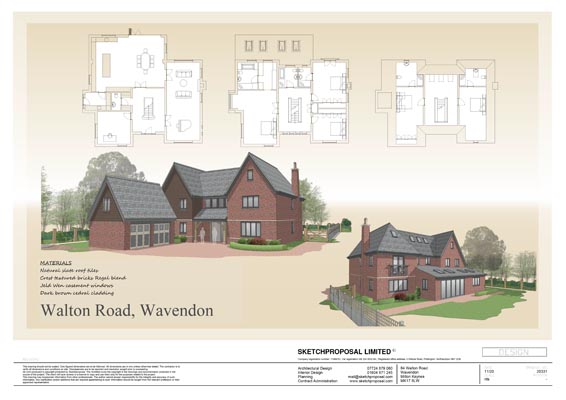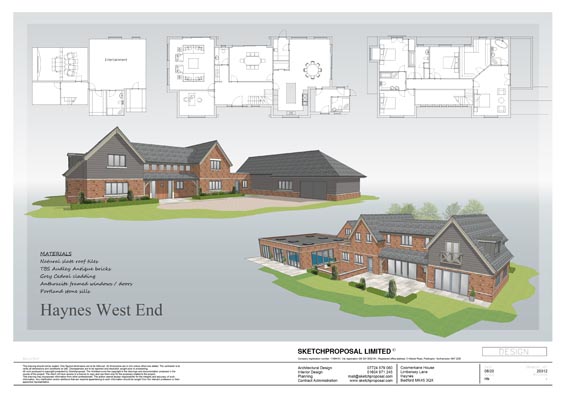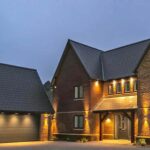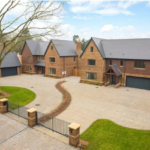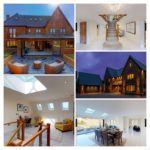Residential ♦ Commercial ♦ Heritage buildings ♦ Healthcare ♦ Educational
Walton Road, Wavendon
Bespoke houses with associated garaging in the open countryside.
The Clients were recommended our services after receiving objections to their planning application on the grounds that the development did not respond to local context, does not reinforce local distinctiveness, and the massing of the dwellings were out of scale with surrounding buildings, in particular the agricultural nature of the farmyard structures.
Our proposals seek to blend modern expectations of a dwelling with the traditional craft and materiality of the area. Accommodation is evenly distributed across two floors with reception rooms to the front and a family orientated kitchen diner at the rear. Natural light is drawn down through the house from a glazed lantern above the circulation stair. Materials are chosen in the context of being used against the backdrop of the trees and to account for the variable change of colour throughout the seasons.
Habitat creation / enhancement measures and ecological management & maintenance activities included: planting fruit trees, bird and bat boxes, wood / log piles, hedgehog domes and great crested newt protective corridors.
GROSS INTERNAL FLOOR AREAS 376m² / 4050ft² & 325m² / 3500ft²
West Haynes, Bedford
Replacement four bedroom dwelling with basement gym and home cinema following demolition of post war chalet bungalow and associated outbuildings.
Property located in the open countryside with adjoining paddocks and a small detached stable yard.
Designed to have minimal visual impact, reflecting the local vernacular style and rural location.
GROSS INTERNAL FLOOR AREA 456m² / 4900 ft²
Watling Street, Potterspury
Replacement 6 bedroom dwelling following demolition of detached post war dormer bungalow with associated outbuildings.
Property located outside of a settlement boundary and adjoins the open countryside to the south and east.
Designed to be appropriate to the setting, reflecting the local vernacular style and rural location.
GROSS INTERNAL FLOOR AREA 325m² / 3500ft²

Contact 01604 871 245 ♦ mail@sketchproposal.com
Sketchproposal Limited is a company registered in England and Wales with Company Registration Number: 11928416
Vat registration GB 324 0032 64
Registered office address: 5 Hillside Road, Piddington Northampton Nn7 2db




